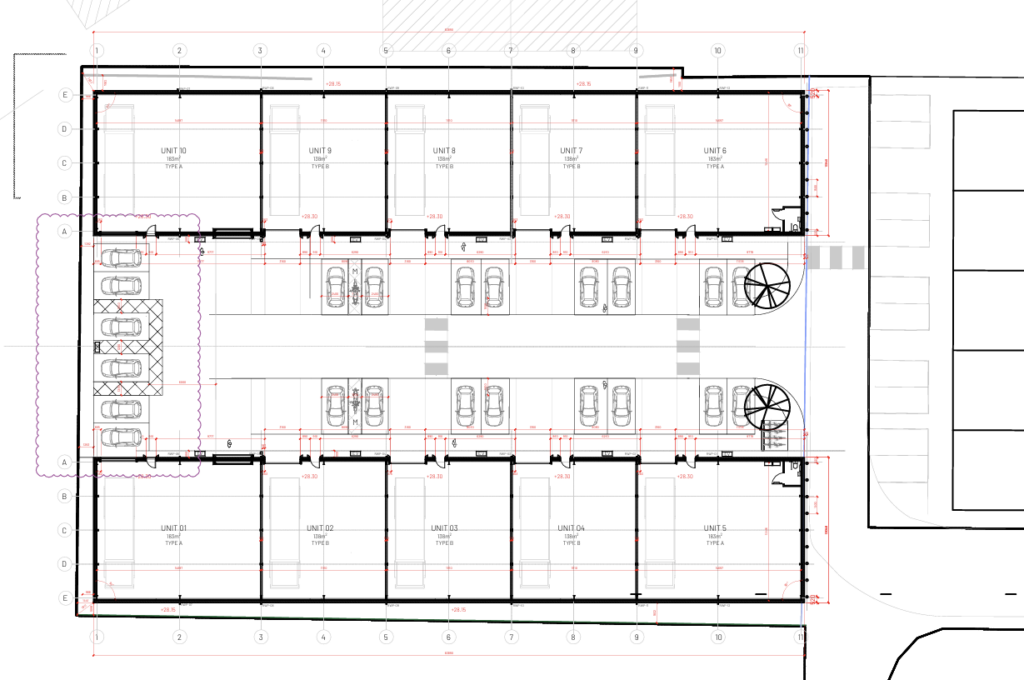Further to the successful development of phase 1 which are all now let and sold our client has now commenced on site with Phase 2.
The scheme will provide 2 terraces, totalling 10 units. Each will be between 1485 – 1970 sqft (138-183 sqm) and can be taken individually or combined.

They will be of similar construction to Phase1 : steel portal frame construction, eaves height of 7m, single phase electrics, a single surface level loading door. Each will be lit and provide w/c facilities.
Units are expected to be delivered by November 2024 a photos shown are for indicative purposes and show the completed, earlier Phase 1 development and CGI’s of scheme.
Click on images for further details

