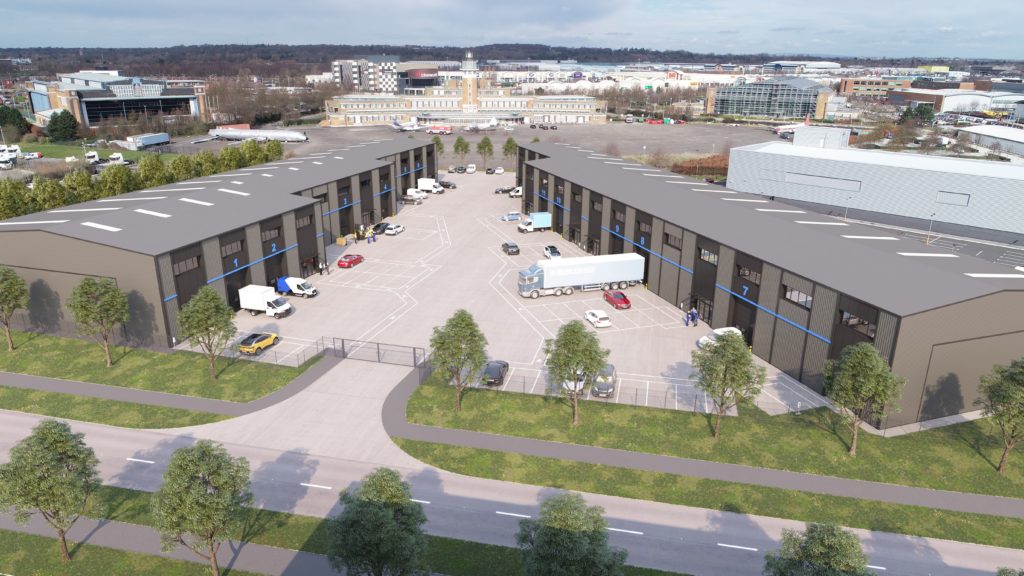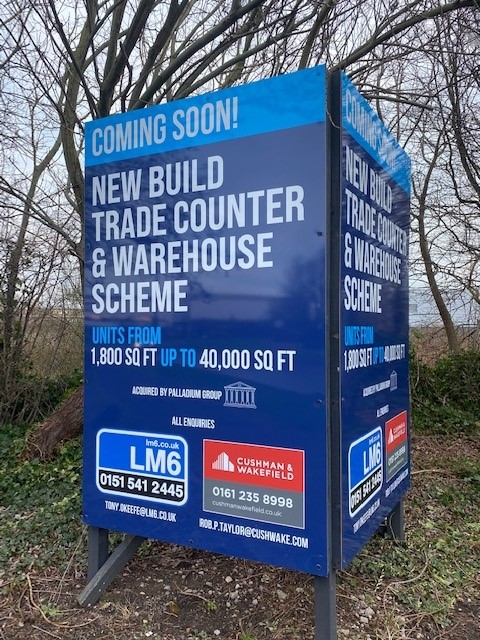Plans to build two terraces of industrial buildings at Liverpool International Business Park have been submitted by developer, Palladium.
The application covers a 2-51-acre site on the site of the former Speke Airport eight miles south of Liverpool city centre. The scheme will provide 13 units from 1800 to 10,000 sqft with ancillary office space, a service yard and car parking facilities.They will also incorporate cycling bays and electric charging points. Each unit will have PV panels.

The site is allocated for industrial and business use in the Local Plan.
Spencer Bourne, chairman of Palladium Group, said: “We’re very excited to be bringing the site forward, it’s the last remaining site within Liverpool Business Park, and has sat empty for a number of years.
“We aim to capture the high demand for best-in-class new build industrial space with excellent green credentials and high specification. We’re looking forward to working with the team and Liverpool council over the coming months to compliment an already popular business location.”
Anthony O’Keefe of LM6, ,letting agents for the scheme
The proposed buildings will help strengthen the importance the business park plays within the community in Speke, both as a key local employer and putting Speke on the map as a significant business destination.

Manchester-based Cube Architecture & Design is the architect, with other consultants on the scheme being Wainwrights, CGP, JRP, SKT Transport, E3P and Rachel Hacking Ecology, Carrick Real estate.