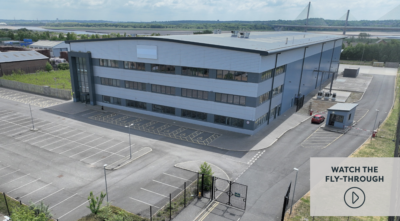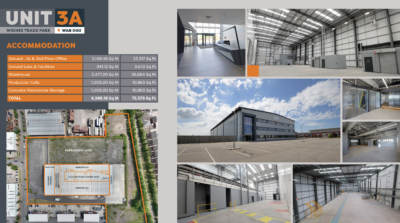LM6 pleased to offer a purpose built manufacturing facility, extending to 75,241 sqft which was constructed in 2018.
It is within a self-contained and barrier controlled gated site with additional development land/potential upto 50,000 sqft across the side elevation (1.6 acres approx).
The unit is of steel portal frame construction with a minimum eaves height of 13 m, provides 2 MVA of power, is serviced by 4 surface level loading doors accessed via a concrete yard to the rear gable (yard depth 35m) and high quality HQ offices across ground, first and second floors.
Internally the facility has been divided to create bespoke lab areas, manufacturing and storage and 3 production cells beneath a concrete mezzanine floor. These can be left in situ or removed.
Offices are arranged across ground, first and 2nd floor and finished to the highest quality internal specification with dedicated parking for 123 cars.
Please call us for full information and click on images below for video fly through:


